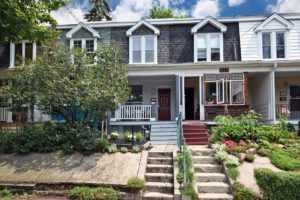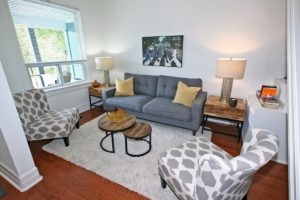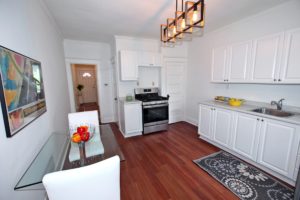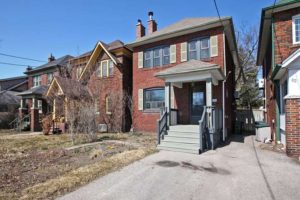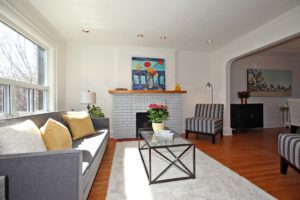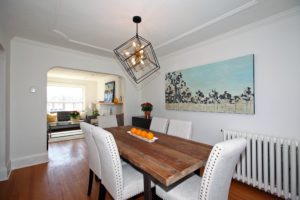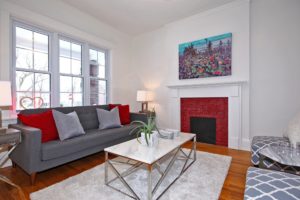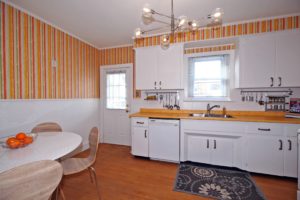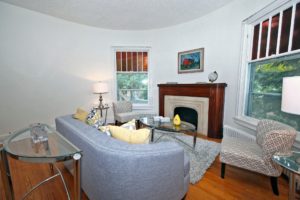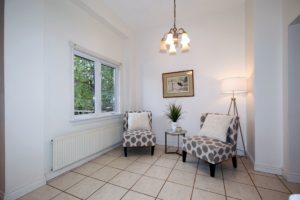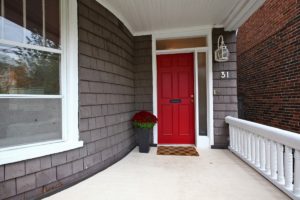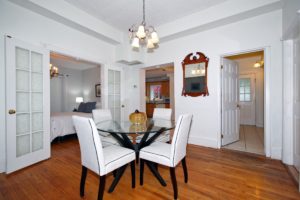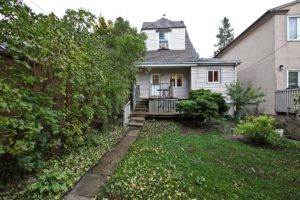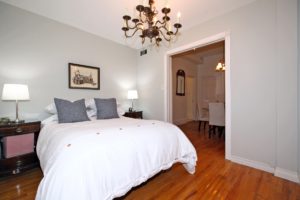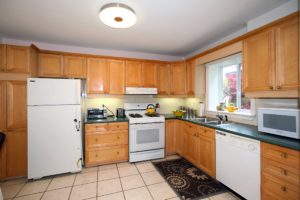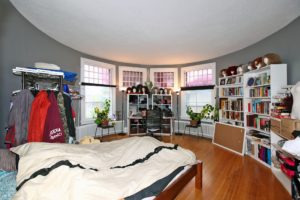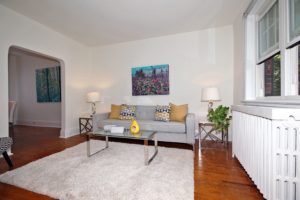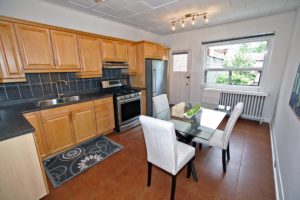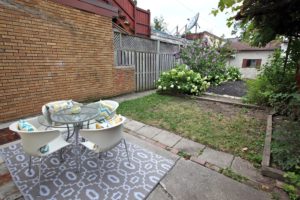Sydni Yu, Toronto – Special to The Globe and Mail. Published October 19, 2022
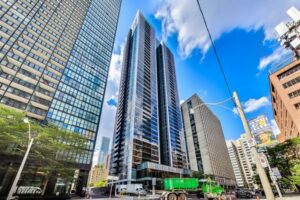
28 Ted Rogers Way, #2006, Toronto
Asking price: $689,000 (September, 2022)
Selling price: $725,000 (September, 2022)
Taxes: $2,616 (2022)
Days on the market: Two
Listing agent: Sandra Pate, Sage Real Estate Ltd.
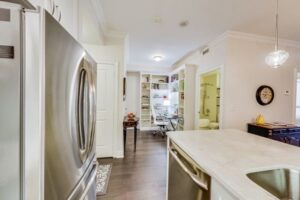
The layout is modern with a den tucked between the bathroom and laundry closet.Sage Real Estate Ltd.
The action
Shortly after Labour Day, agent Sandra Pate listed this one-bedroom-plus-den unit for $689,000, optimistic that buyers might nudge that figure over $700,000 like similar units had received this summer. Two out of seven visitors didn’t disappoint, and spirited negotiations resulted in a $725,000 sale.
“One [unit] on Linden Street sold for $705,000 – it was in a similar vintage building and location – so I thought we’d get $705,000 or $710,000, not $725,000,” Ms. Pate said.
“But the supply has been very low. It wasn’t uncommon to go to a building years ago where you’d have 10 or 20 units for sale, and often times there are only one or two now.”
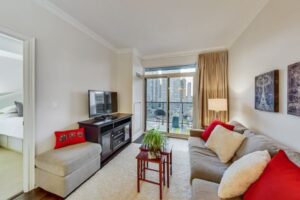
The 10-year-old condo provides more than 630-square-feet of space.
What they got
This more than 630-square-foot unit is barely 10 years old, but new flooring was recently installed, along with quartz countertops, marble backsplashes and stainless steel appliances in the kitchen.
The layout is modern with an entertaining space by the balcony, and a den tucked between the bathroom and laundry closet.
The unit comes with two storage lockers and parking. Monthly fees of $619 cover water, 24-hour concierge, a car wash and recreational amenities.
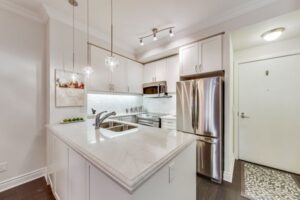
The kitchen was upgraded with brand new finishings.
The agent’s take
“It’s a special unit because it had quite a few things going for it, like an unobstructed west view, which is pretty hard to get downtown with everything blocked these days,” Ms. Pate said.
“It also has all new engineered hardwood flooring, and the kitchen was upgraded.”
Attractions are also scattered in and around the high-rise site. “There are fantastic facilities in the building, but it also shares amenities with 100 Hayden, and the two buildings are interconnected underground so you can zip over to their pool,” Ms. Pate said.
“It also has super easy access to the subway and downtown core.”
