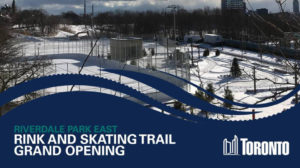
Saturday, December 16th – 11am – 12pm
Winter came early to Riverdale Park East this week when the City announced that the rink and skating trail was completed a month earlier than expected!
Let’s lace up our skates, hit the fresh ice and enjoy a free hot chocolate together.
Please bring a non-perishable food donation for Eastview Neighbourhood Community Centre.
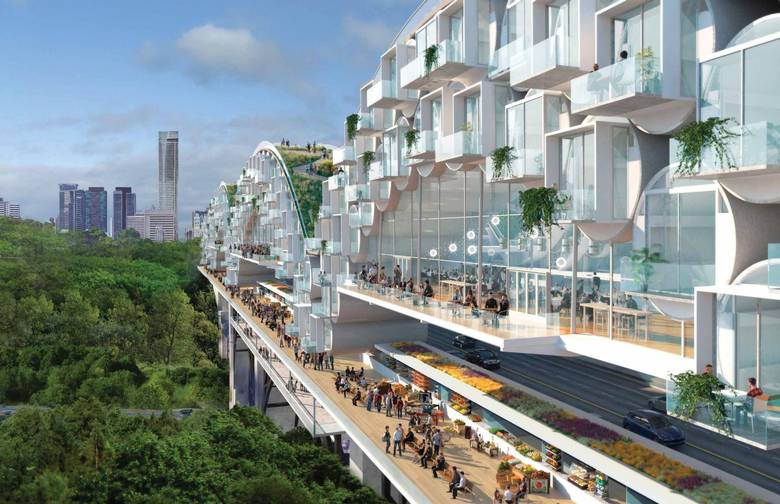
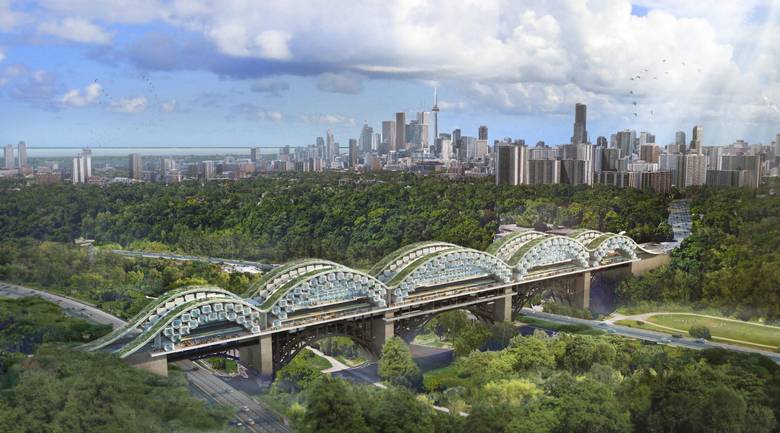
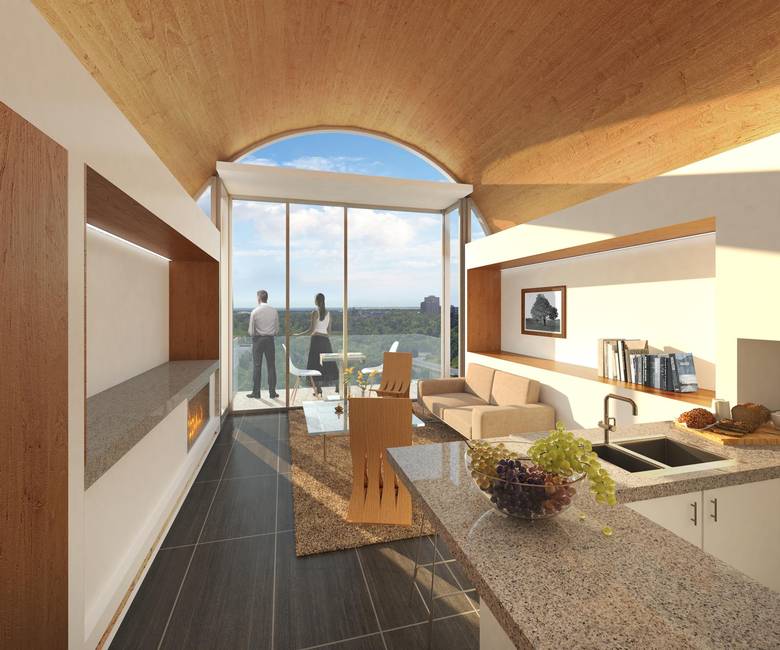
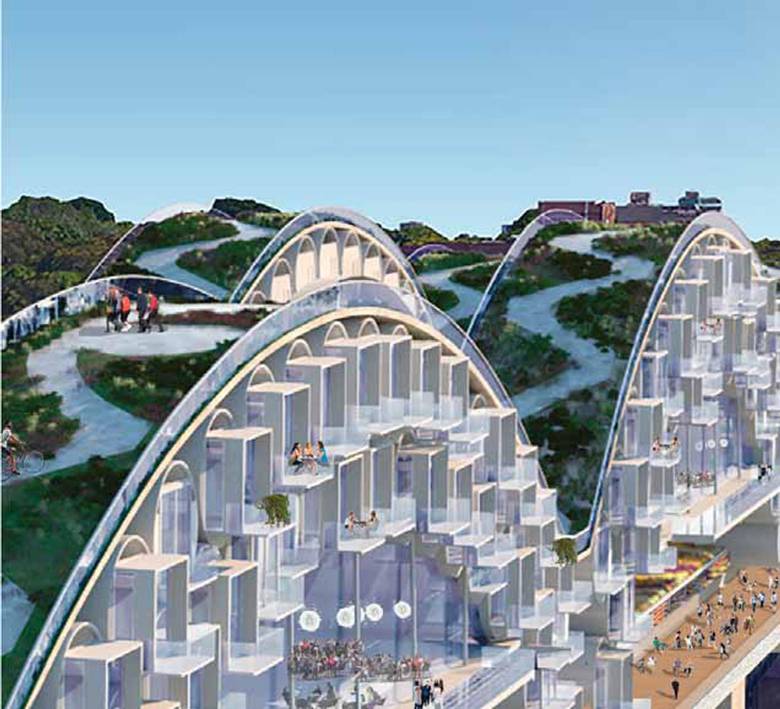
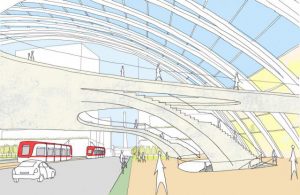
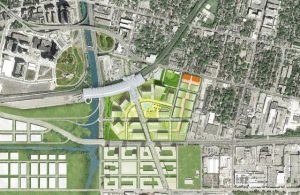
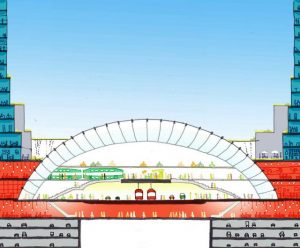
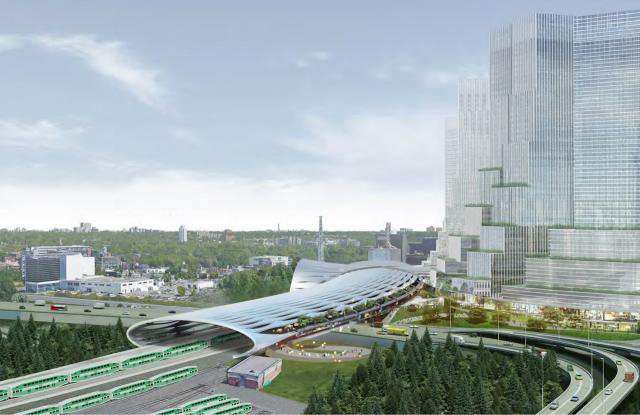
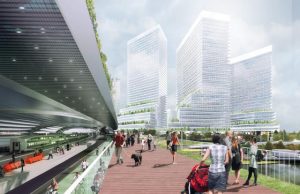
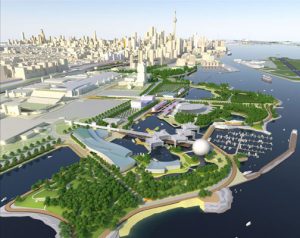
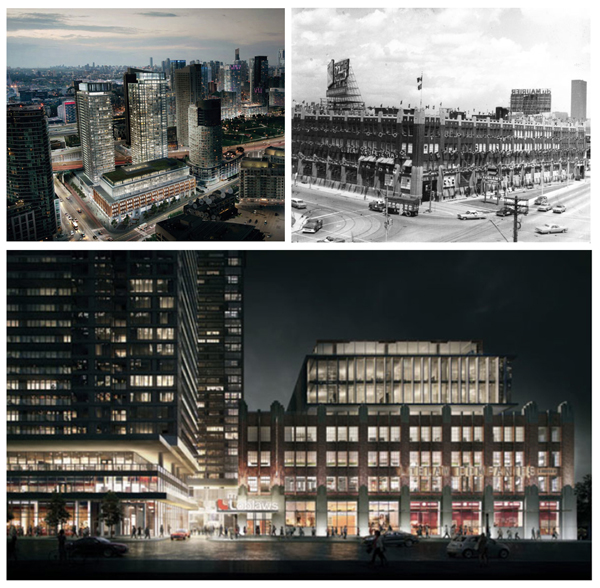 One of Toronto’s most interesting development projects is currently underway at Bathurst and Lake Shore as the former Loblaw Groceterias warehouse has been almost completely reduced to rubble to pave the way for
One of Toronto’s most interesting development projects is currently underway at Bathurst and Lake Shore as the former Loblaw Groceterias warehouse has been almost completely reduced to rubble to pave the way for