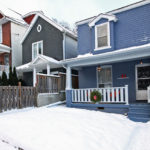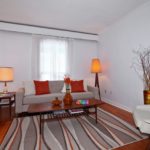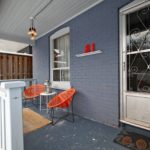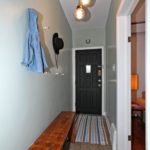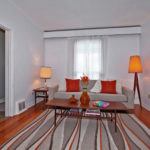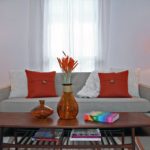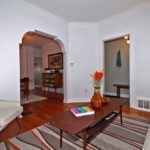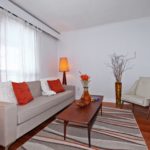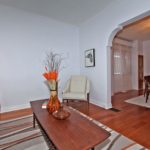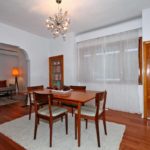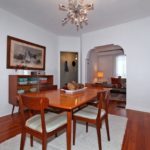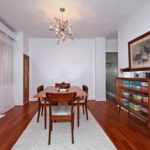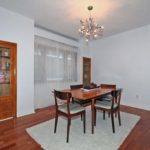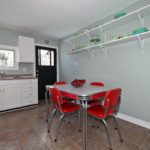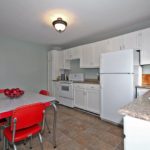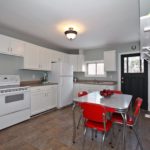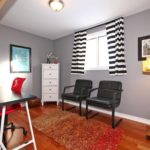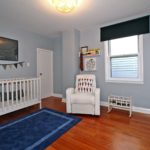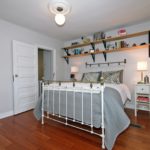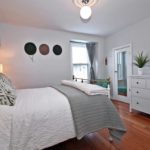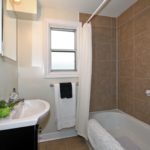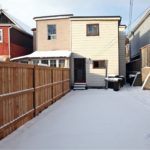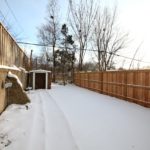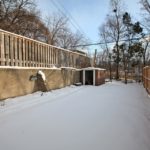RECENT SALES The Pocket
A quick walk to the Danforth and the hip shops, cafes, restaurants and pubs of Leslieville. Close to the Donlands subway, Gerrard and Queen street cars and the Jones Avenue bus. The Pocket, is well known for block parties, street lawn sales and long-term residents. This home features the original covered porch that opens this cozy three bedroom to the street and welcomes you with open arms. The compact entrance hall opens to both the living and dining area. The dining area with its large window and built-in china cupboards is ideal for those Sunday family dinners or Saturday games nights with friends. The large bright south-facing eat-in kitchen opens to a private fenced back garden with mature trees, perennials and garden shed.The yard looks onto open green space, a protected area that creates the sense of open country vistas. The upper floor has three good-sized bedrooms, two with better-than-most-older-home closets. Freshly painted. Newish upper floor bathroom and a lower floor bathroom waiting for a makeover. The basement is unfinished with huge potential but, for now, excellent space for laundry, workshop and storage.
