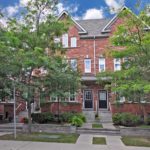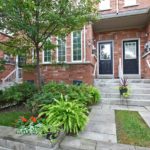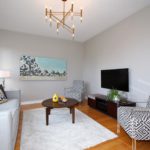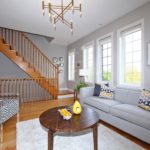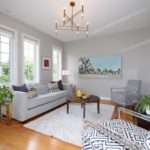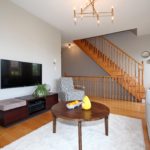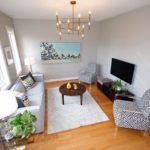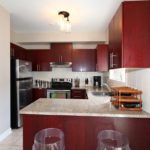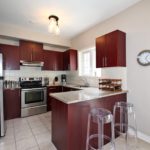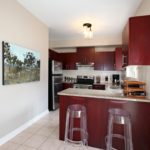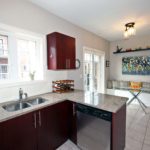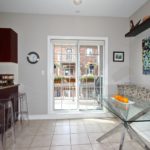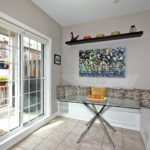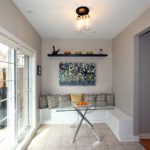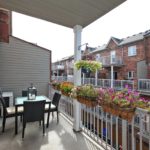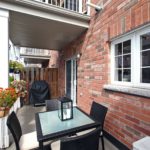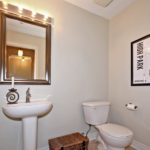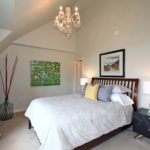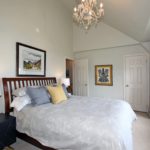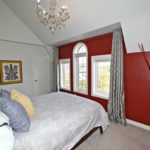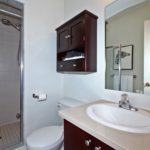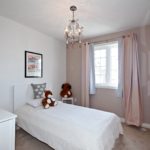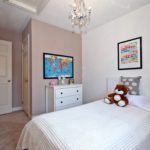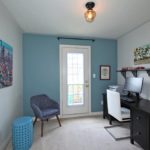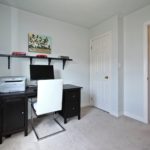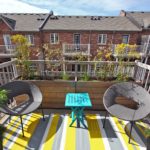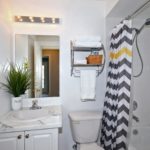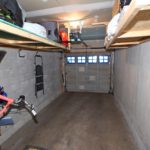RECENT SALES Upper Beaches
Upper Beach Estates – 3 Bedrooms, 3 Baths, 3 Levels! With over 1300 ft2, this well-cared for 3 level townhome is spacious & bright. Why not have the best of both worlds – a 3 bedroom home with minimal maintenance, built-in direct access to the garage & 2 private terraces! Spacious open concept living room w/big windows and peaceful treed views. Modern kitchen w/SS appliances, granite countertops and great light. With lovely west light the dining space has a built-in banquet and room for a large table. There are sliding glass doors leading out to the sunny terrace – perfect for bbqs & lounging. All three bdrms have closets, the primary bdrm w/walk-in closet & 3 pc ensuite. Easy walk/bike to it all – groceries, parks, ravines, the Beach, Kingston Rd Village shops/pubs/cafes & the Go station to downtown in <15 mins! Adam Beck and Malvern Schools. You’ll love the convenience and friendliness of this community!
