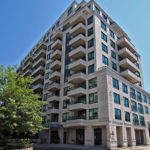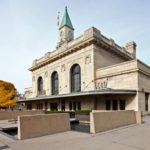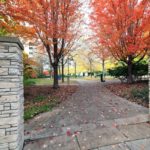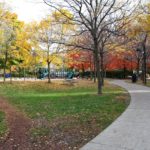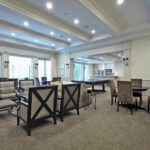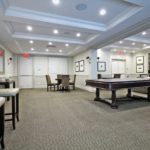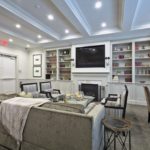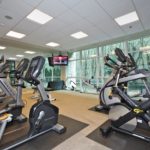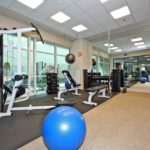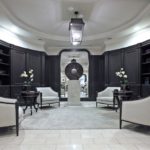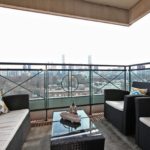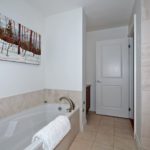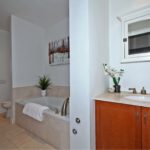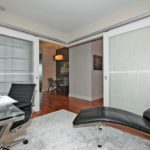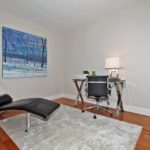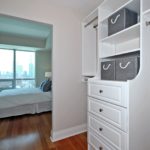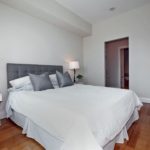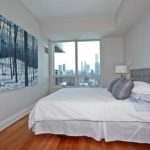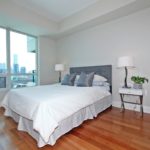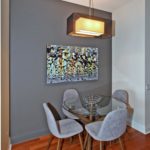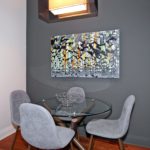RECENT SALES summerhill
Welcome to this rarely available suite with spectacular unobstructed sunny, south view of the city skyline over the Rosedale treetops. Split 2 bedroom plan, the master with a walk-in closet and 4 pc ensuite. Open concept living space with modern kitchen and dining nook. Hardwood floors, excellent storage space, underground parking and locker. One of the city’s most coveted addresses – 1st class facilities and services including top-notch concierge service, exercise rm, guest suites, visitor parking. Walk to everything – wonderful cafes & shops on Yonge, Toronto...Lawn & Tennis, Summerhill LCBO, Ramsden Park & ravine… Transit is a snap – 2 minutes to Summerhill subway station.
