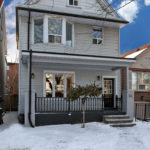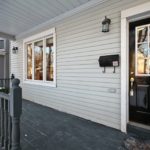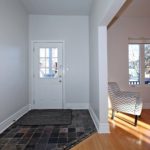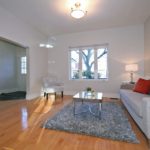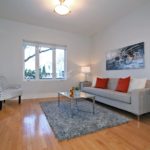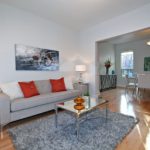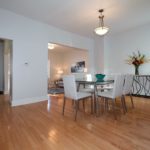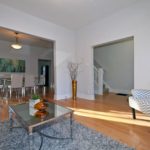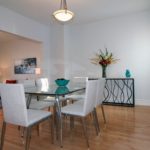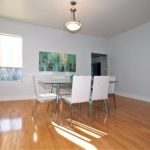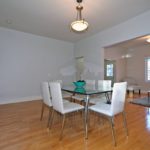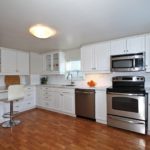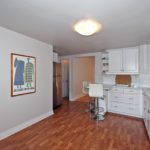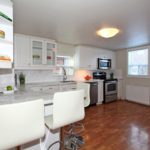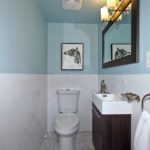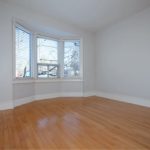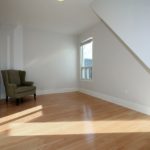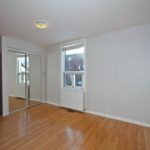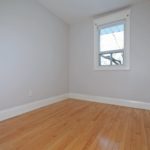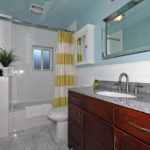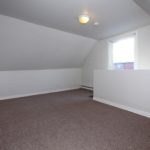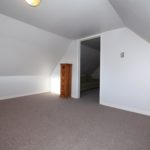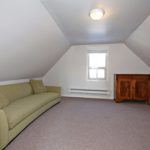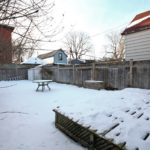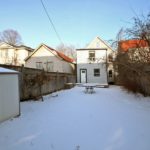RECENT SALES SOUTH RIVERDALE/BEACHES
Super large and bright living and dining rooms, both with maple floors and great ceiling height, make this a wonderful home to entertain. The modern kitchen has room for a table, as well as marble countertops, a breakfast bar, recent appliances and a walk-out to the deck and spacious yard. For extra convenience there’s a main floor powder room too. On the second floor you’ll find 3 good sized bedrooms all with double closets, plus an office and a full bath. The third floor is a terrific retreat with a 4th bedroom and a tandem office or den. This home has been updated and offers terrific space for a large family who wants to be in the heart of all of the action. Walk to the beach, the Cineplex, Ashbridges Bay park, Woodbine Park, the Olympic size swimming pool and the boardwalk along the lake. Just ½ block to all of the great shops, cafes and 24 hour streetcar on Queen East!
