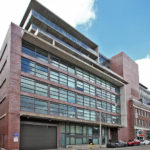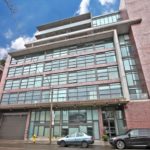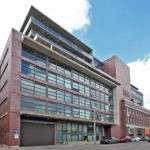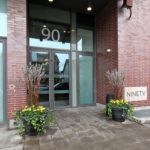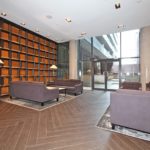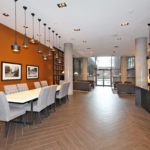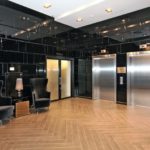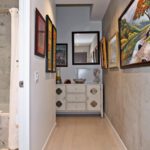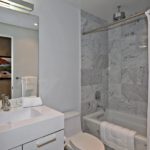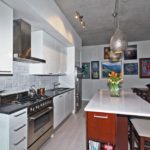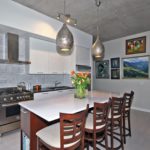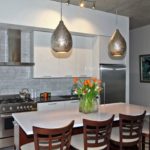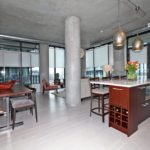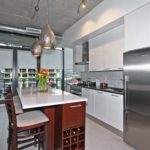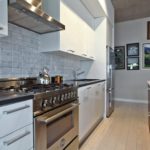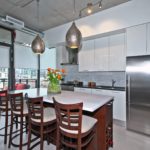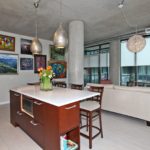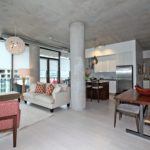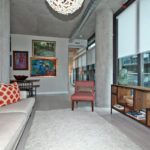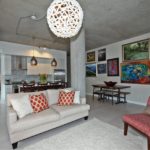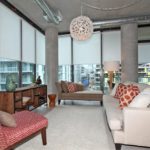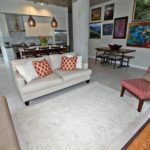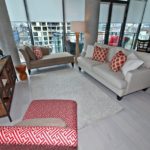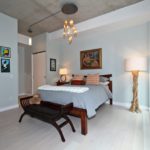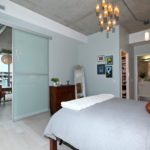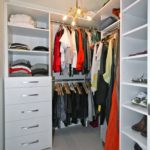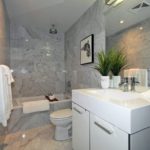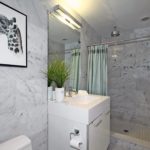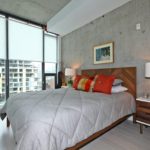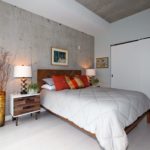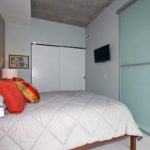RECENT SALES Riverside
Superb NW corner model suite at the Lofts in 'The Ninety'! Cool loft space w/10’, exposed concrete ceilings & cool concrete pillars. Split bedroom plan – 2 bedrooms + 2 baths + 2 balconies! – 1153 ft2 (interior). Outstanding open concept living space with floor-to-ceiling wrap around windows. Designer Euro eat-in kitchen w/upgraded and enlarged centre island/bkfst bar with space for 4 stools, Caesarstone countertops, full size Professional appliances including Bertazzoni Gas stove, Fisher & Paykel fridge, Bosch D/W. Spacious Master suite includes 2 closets including a walk-in, generous 5pc ensuite bath. Large second bedroom has double closet and floor-to-ceiling windows. Hdwd floors, secure underground pkg, guest parking, gas bbq allowed on balcony. 2 minute walk to the Broadview Hotel, 24 hour Queen streetcar and all of the great shops & cafes in Riverside/Leslieville. Easy walk to the cafes & theatre in the Distillery.. Super easy access to get out of town on the DVP and the Gardiner expressway
