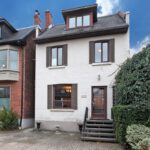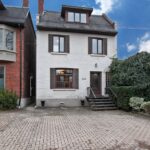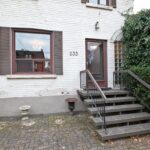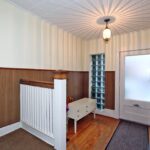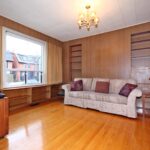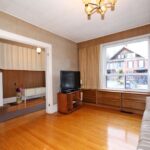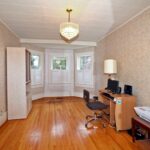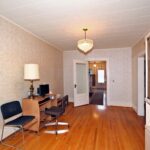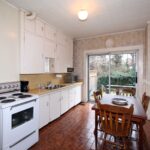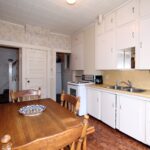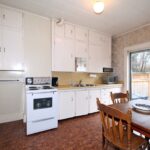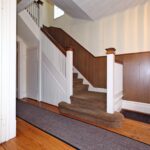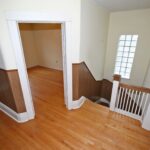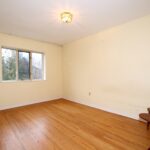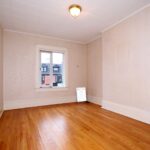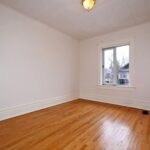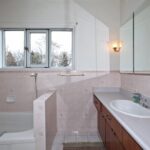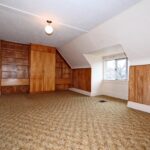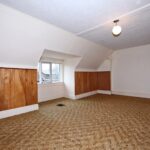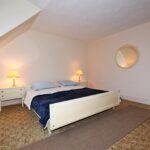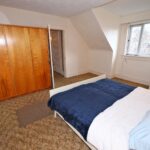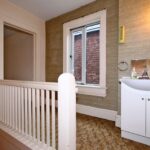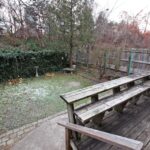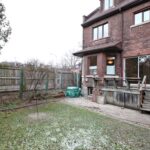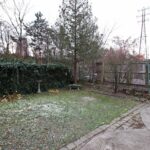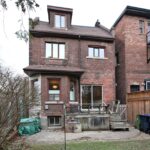RECENT SALES Rathnelly
Circa 1908 and loved by the same family since 1964! This is a rare opportunity to buy a commercial/residential property with almost 3000 ft2 including the lower level. Peaceful tree-lined street in the heart of the Republic of Rathnelly. Just a block to Avenue Road and Davenport, it's a 10-minute walk to Yonge & Summerhill shops & cafes and a 15 minute walk to the Rosedale subway station. 'EL 2.0' zoning - this property can be used for many businesses including office space, workshops, artist spaces, studios ... the list is extensive. Brown Jr Public School and Deer Park Jr & Sr school districts. Spacious rooms with 9' ceilings on the main. The second floor has three generous bedrooms, all with hardwood flooring. The third floor, originally three bedrooms now has 2 large bedrooms plus a small unfinished attic space. The lower level is unfinished and dry (south and east walls waterproofed) with just over 800 ft2. The 'Republic of Rathnelly' is a small, treed enclave of beautiful and largely Victorian homes. The Residents Association (RARA) is a friendly and active community with many events and community initiative every year. http://www.rathnellyrepublic.com/ They hold a biannual street festival and have been committed to civic action together for over 50 years!
