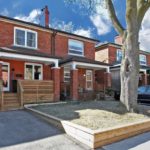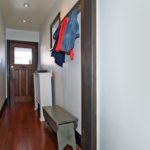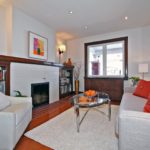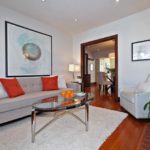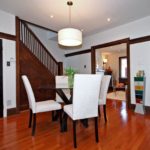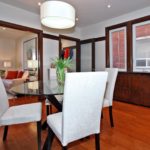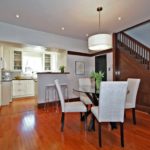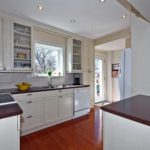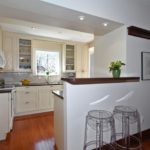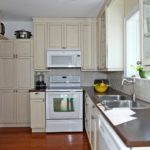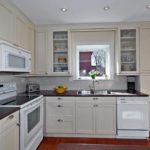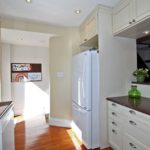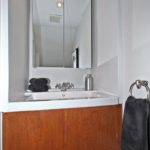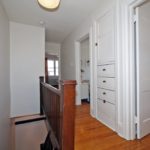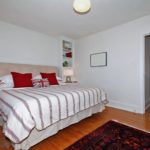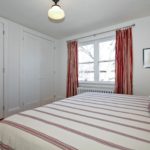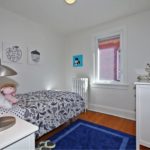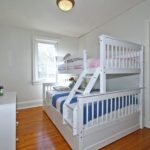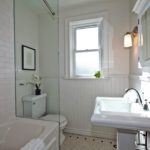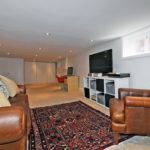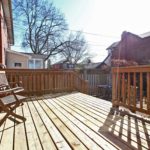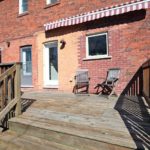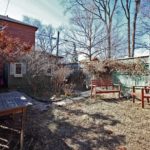RECENT SALES DANFORTH VILLAGES
Thoughtfully renovated throughout, maintaining the original charm with wood trim, plate rail, built-in bookcases and a wood burning fireplace. The main level has spacious living & dining rooms, a modern kitchen with breakfast bar, a powder room and a walk-out to the deck & beautiful garden. On the 2nd level all 3 bedrooms have hardwood floors and closets, the master with wall-to-wall closets and built-in bookshelves. Both bathrooms have been renovated, the main bath has a heated floor. The lower level is fully finished, with pot lights, laundry and excellent storage. Located on an inviting tree-lined, family friendly street, close to everything. A ten minute walk will take you to all of the great shops, cafes and the subway on the Danforth. A new subway entrance is planned for Dewhurst/Danforth.
