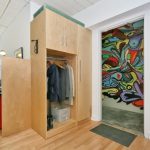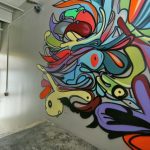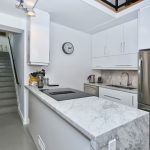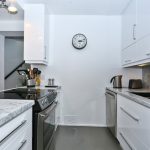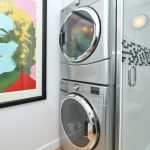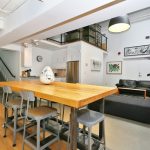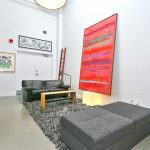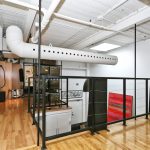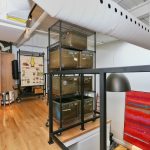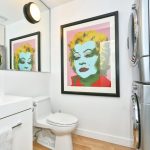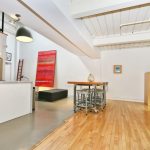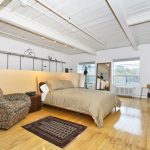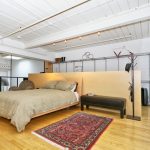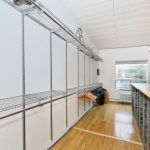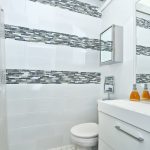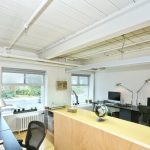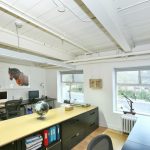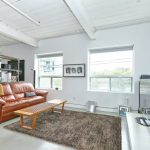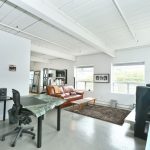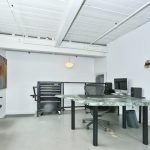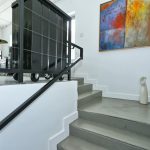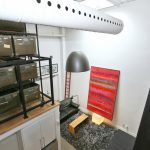RECENT SALES LESLIEVILLE
Spectacular and spacious, this cool hard loft offers flexible, expansive space for a multitude of home office or creative uses. The only suite in the building with its own entrance from the street, this coveted I-Zone two storey, south east corner suite has 1985 ft2. Upon entering the main level from either the street or the main interior hallway, you’ll find maple and concrete floors, a renovated 3 pc bath with laundry, a renovated kitchen with marble countertops, skylit 18’ ceiling height over the living area, a dining space and a large office or creative space. The second level has room for a ton of different uses. It could be partitioned into a few bedrooms, offices, creative or living areas... It is currently a completely open canvas with six big windows on the south and east sides with maple and concrete floors. There’s a full renovated bath, good storage areas and extra light from the skylit atrium. Upon exiting to the private street access, the door on the left provides direct access to the secure underground parking space and the large storage locker (only 8 in the building). This suite has roof rights to create a private sundeck! The building has a meeting/party room and a large rooftop terrace. Just a three minute walk to all of the fantastic eateries, shops and 24 hour streetcar along Queen East.
