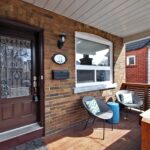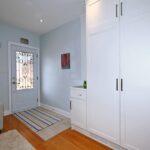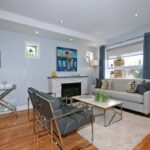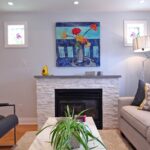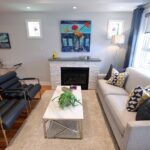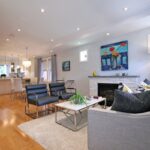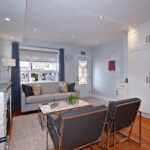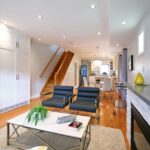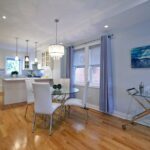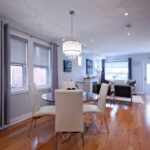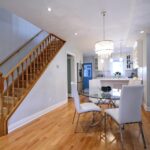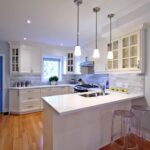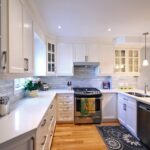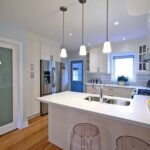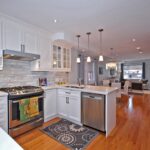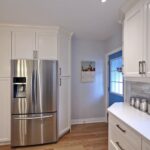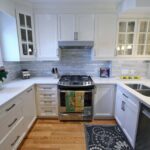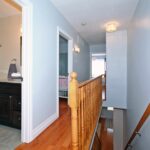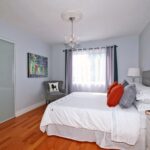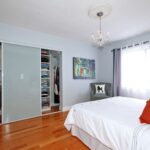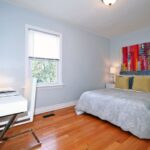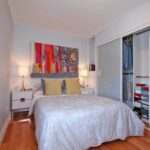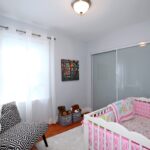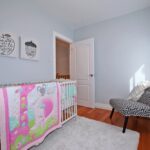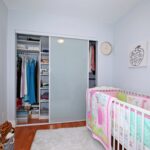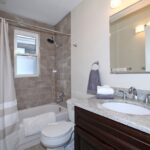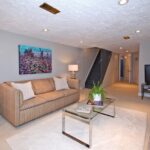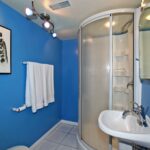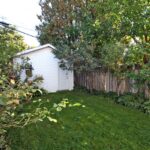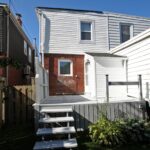RECENT SALES Broadview North
Delightful Dilworth Crescent – a Tranquil Oasis in the Heart of the City! Beautifully Renovated 3 Bedroom On an Amazing, Peaceful, Little Crescent – Rarely Available – Same Owner for 30 Years - You’ll Love This Friendly & Convenient Street. This Exceptional Reno is a Gem! Thoughtfully & Meticulously Planned & Tastefully Done. Bright Open Concept Living/Dining Rms W/Gas Fireplace, Newer Hdwd Floors/Pot Lights. Gorgeous Modern Kitchen Has Caesarstone Quartz Countertops & Breakfast Bar, Marble Backsplash, Lovely Cabinetry by Bax Kitchens, Walk-Out to Deck & Private Garden. All 3 Bedrooms Have Newer Hardwood Floors & Double Closets With Custom Organizers. The Space Expands With The Finished Lower Level. There’s a Comfy Family Room, a 3pc Bath With Shower, Laundry Room, Good Storage and Good Ceiling Height Too – 6’-6”. Legal Front Pad Parking for One Car & Custom Built 12x10’ Storage Shed W/Concrete Flr. While Away Hot Summer Nights Relaxing on The Expansive Front Porch. 5 Minute Walk to Great Shops in Pape Village, 10 Mins to Excellent Shops, Cafes and Chester/Pape Subway on the Danforth, Or Grab the Bus to Broadview Stn – Just 2 Mins! Only Three Subway Stops from Yonge and Bloor, 20 Mins to Downtown!

