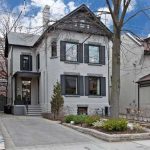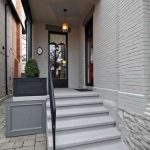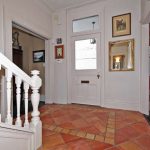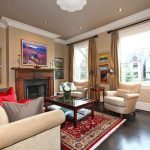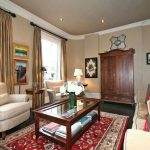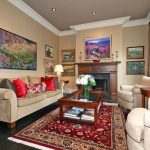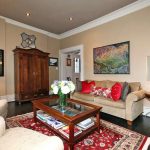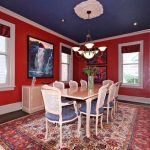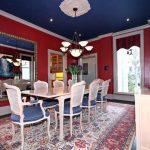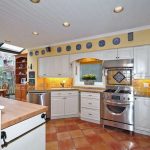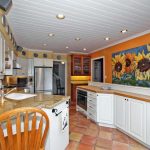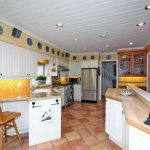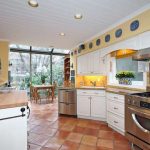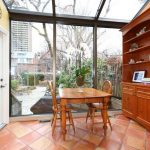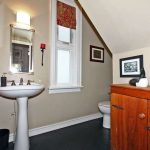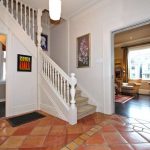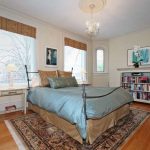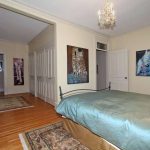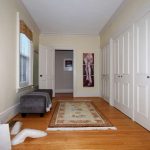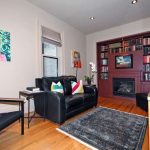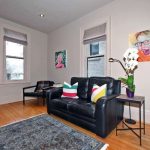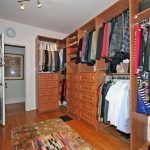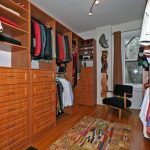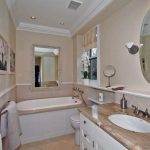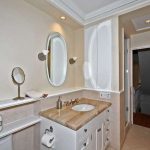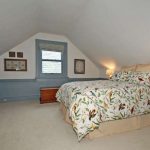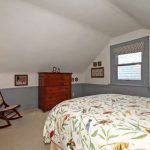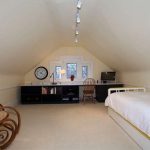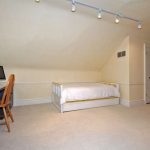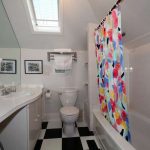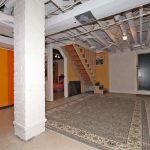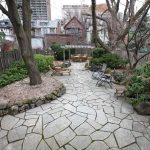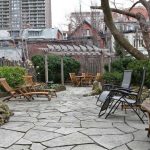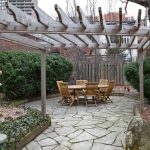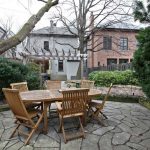RECENT SALES SUMMERHILL
Beautiful Detached Home Circa 1903. Meticulously maintained, this beloved 3 storey family home is ideally located in the coveted Summerhill neighbourhood. With wonderful entertaining flow, the main floor has spacious principal rooms with hardwood flooring, crown mouldings, ceiling medallions, as well as an inviting wood burning fireplace in the living room. The eat-in kitchen has solarium-style, floor-to-ceiling windows overlooking the garden oasis. A cook’s delight, the kitchen has quality stainless steel appliances, granite countertops, breakfast bar as well as space for a table. On the second level, you’ll find the master/sitting room with a full wall of closets, a custom walk-in closet, 4pc bath and a cozy den with a gas fireplace. The third level is a delightful space, with two bedrooms and another full bath. Both front and back perennial gardens have been extensively landscaped, creating a charming low maintenance retreat, featuring flagstone patio, mature trees and plantings, automated lighting and irrigation systems, bubbling rocks and all newer privacy fencing. There is parking for three cars in the private drive. This wonderful home is located just half a block to all of the top-notch Yonge St. shops, restaurants and subway. Don’t miss out on this rare opportunity to own an outstanding home on spectacular Summerhill Ave.
