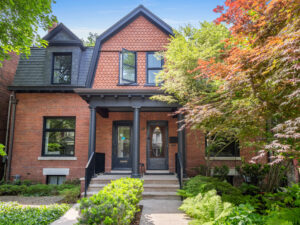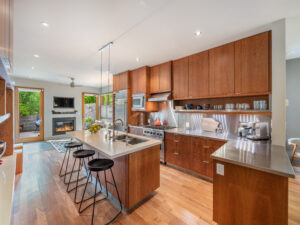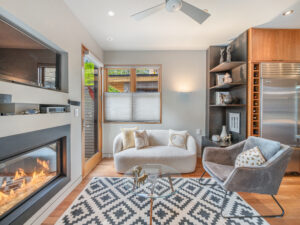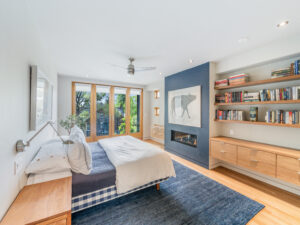
DONE DEALS, Sydnia Yu, Special to The Globe and Mail
21 Riverdale Ave., Toronto
Asking price: $2,299,000 (June, 2023)
Selling price: $2,910,000 (June, 2023)
Previous selling prices: $615,000 (August, 2008); $270,000 (October, 1997)
Taxes: $10,021 (2023)
Days on the market: Six
Listing agents: Sandra Pate and Amy Polson, Sage Real Estate Ltd.
The action

Recent improvements to the home include new windows, roofing, mechanical and plumbing systems. Soare Productions
In the prime residential neighbourhood bordering Riverdale Park, buyers generally expect a fight over turnkey properties such as this three-storey house. Nevertheless, the sellers decided to price it under $2.3-million to encourage numerous offers. Within six days eight offers came in, several of which were revised upward until the ultimate bid settled at $611,000 over the asking price.
“In downtown neighbourhoods, like Riverdale, the Annex and Cabbagetown, everyone wants four bedrooms, a finished basement and parking, and that’s what we had. So it was popular,” said agent Sandra Pate.
“In the east end, it’s all about low pricing. If you price things higher, you look overpriced. One agent suggested we price it $200,000 lower, but I said, ‘No, we need to be closer to our end goal.’”
What they got

The home has two entertaining areas with gas fireplaces. Soare Productions
This semi-detached Victorian is more than 100 years old, but nearly everything inside was updated, and each level had been expanded between 2010 and 2018.
The big ticket items were not overlooked, with recent improvements including new windows, roofing, mechanical and plumbing systems, as well as heated flooring in a retrofitted, one-bedroom, basement apartment.
What had been separate apartments on the upper floors were dismantled and restored to their original state, resulting in living space consisting of three bedrooms, an open dining area, a kitchen and two entertaining areas with gas fireplaces.
A third-floor addition created a primary bedroom with nine-foot ceilings, a gas fireplace, a rear balcony, a walk-in closet and a fourth bathroom.
The 21- by 147-foot lot was also refreshed with a south-facing deck, flagstone patio, pergola and garage.
The agent’s take

Soare Productions
“It was gutted right back to the bricks,” Ms. Pate said.
“The location is pretty great in terms of being about ten doors [away] to the park. Everything is in that park; a swimming pool, a skating rink/trail, a playground, fitness trails, sports fields and access to the ravine walking trails.