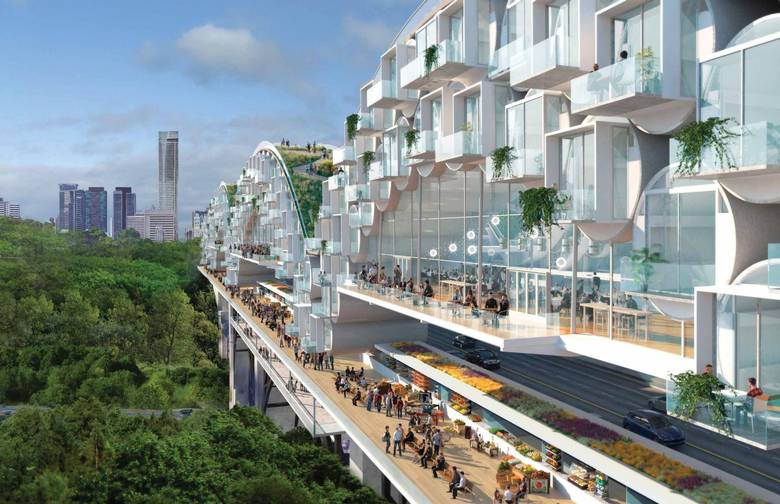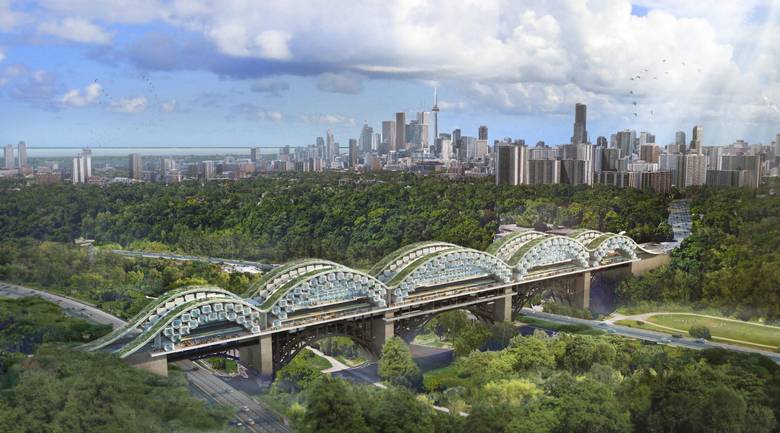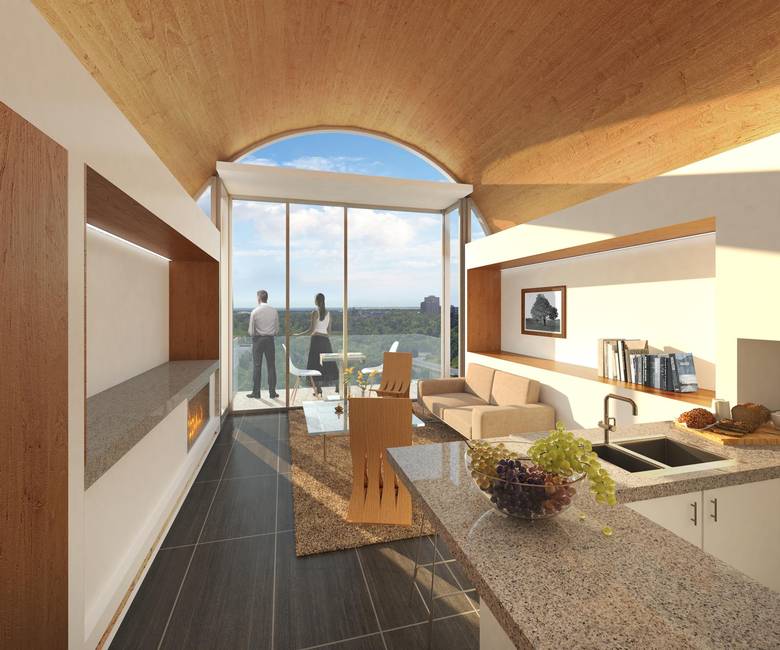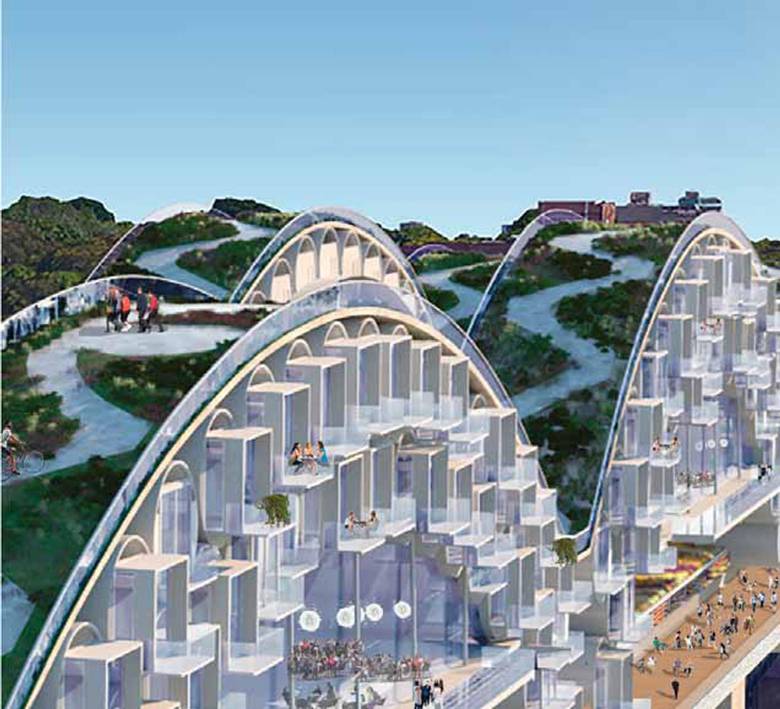
Architect Tye Farrow’s Living Bridges concept would build a condo community atop the Bloor Viaduct. — Dave LeBlanc, The Globe and Mail
I wasn’t there, but when I hear architects speak of Toronto in the 1960s – and I try to listen as often as I can– it’s hard not to smile: There was unbridled optimism, a sense of adventure, a feeling that the city was ripe for remoulding and that the spirit of Expo 67 wasn’t confined to Montreal. It’s as if everyone was drinking the same Kool-Aid.
That generation, full of Kool-Aid and vinegar, went on to create Aeroquay One, Ontario Place, the Science Centre and the CN Tower. But, at some point in the 1980s, conservatism, design-by-committee, increased regulation, purse string tightening, and recurring recessions all put the kibosh on dreaming. This, one could argue, has lasted well into the 21st century.
But, says architect Tye Farrow, a fan of Ontario Place since it opened in 1971, the time to dream big has come again. And Mr. Farrow has set his sights on another Toronto icon: the Bloor Viaduct.
Working with GRIP Metal, a company that is readying a new type of metal-strengthened plywood for the marketplace, Mr. Farrow has envisioned “Living Bridges.” In an impressive 62-page booklet, he shows a transformed viaduct with new, diaphanous arches set atop the massive concrete piers that link the solid, black-steel arches that were riveted together from 1915 – 17. Set inside his new arches are hundreds of cylinders containing “individual housing suites” of about 350 square feet. Each contains a balcony, living room, kitchen, (relatively) large bathroom and a loft bedroom with a large desk.

The Living Bridges concept features two rows of housing units, with space for commercial development and a pedestrian path. Farrow Partners
“It came out of connecting the dots out of a few separate silos that are out there,” Mr. Farrow explains. “The first is the whole issue of affordable housing.” As Toronto becomes a more expensive city, the architect worries that the “massive brains” coming here to study at our universities won’t be able to stay once they graduate.
“We don’t have shovel-ready properties that are affordable, that are near public transportation, that are in a good location,” he continues. “And if you look at the product that’s out there, there are a bunch of these shoeboxes that are miserable.”
The units in Mr. Farrow’s Living Bridge, although small, are anything but miserable: sporting a barrel-vault roof clad in warm wood veneer, their structure allows for full-glass walls and a lack of bulkheads, since services and electrical are run through the “leftover” spaces generated between the curved shell and the flat walls and floor (these spaces also provide a handy place for kitchen cabinets and a sunken, Roman tub in the bathroom). And, since we’re dreaming here, there’s nothing to say a purchaser couldn’t gang two tubes together, as cube-buyers have done at Moshe Safdie’s Habitat. Unit access would be via elevators and stairs built into towers that extend from the bridge’s existing piers.
Underneath the double-row of housing units, there is ample room for soaring spaces containing restaurants, hotels or “social incubators.” Below the roadway, there would be market stalls, tailors, coin laundries, or anything, really, that is necessary for daily life, as well as a pedestrian and bicycle path.

The small residential units would sport barrel-vault roofs. Farrow Partners
As the city struggles with how to provide more parkland, Mr. Farrow’s roof structure would be vegetal manna from heaven: a linear park to rival New York’s High Line. And, where the angle of ascent and descent might prove a little steep, pathways would zig and zag at a gradient gentle enough for a wheelchair just as they do on San Francisco’s famous Lombard Street.
And about San Francisco: University of Toronto professor/architect Larry Richards’s wonderful quote, that Toronto is “San Francisco, upside down,” makes its way into Mr. Farrow’s booklet also. The reason? Our immense ravine system makes for dozens of bridges that connect established neighbourhoods together; in many cases, these are neighbourhoods that are no longer affordable for twentysomethings.
Units in the Living Bridge, however, would be inexpensive, Mr. Farrow explains, because the lightweight GRIP Metal material – which embeds thin sheets of metal with microhooks between the plies of wood – costs a fraction of concrete or stick-built, plus further savings could be achieved by building the units off site, trucking them to the bridge and then stacking them up.
The federal government is “pumping tons of money into bridges and pipes and into transit,” so why not create a new tax base to help? Of course, by creating new neighbourhoods out of thin air, there would be other benefits: Something that was once a single-use liability, a bridge, would become an asset with multiple uses, and Tourism Toronto would have a new attraction to trumpet to the world.

The green roof would be a linear park to rival New York’s High Line. Farrow Partners
The idea, although bold, is not new. Mr. Farrow acknowledges other “revenue-generating” bridges such as Florence’s Ponte Vecchio, the shops along Pulteney Bridge in Bath, England, and the Kraemerbruecke Bridge in Erfurt, Germany, which Atlas Obscura states has “an entire neighbourhood clinging to its sides.”
But can we dream that big again? Can we spike the water with 1960s Kool-Aid? Perhaps it’s already happened: The red tape around laneway housing is being untangled by a few dedicated souls; firms such as Partisans routinely push boundaries; the mayor is keen on Rail Deck Park; the Bentway is actually getting built; and rather than being laughed out of the room, Mr. Farrow is entertaining multiple offers to speak about Living Bridges at conferences around the globe.
I just hope we build it first.